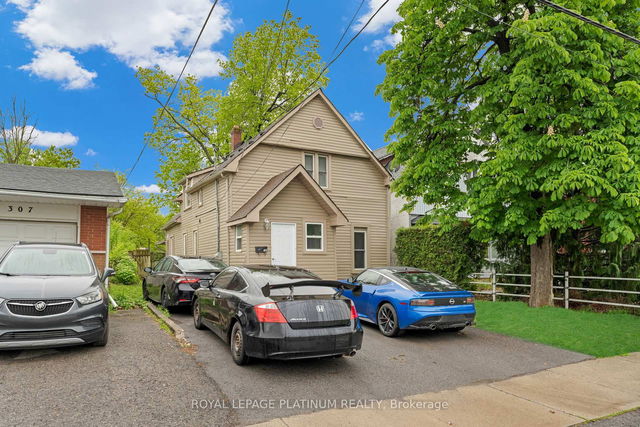Size
-
Lot size
-
Street frontage
-
Possession
2025-06-30
Price per sqft
$335 - $447
Taxes
$4,373 (2024)
Parking Type
-
Style
Bungalow
See what's nearby
Description
Stop your search!! This beautifully updated bungalow offers the perfect combination of comfort, style, and versatility in one of Fort Eries most desirable neighborhoods. Boasting nearly 1,600 square feet of main floor living space, this home features a bright eat in kitchen, a formal dining room, and a spacious living area filled with natural light. The massive primary suite is a true retreat, complete with a walk-through closet, a luxurious five piece ensuite with a jacuzzi tub, and a Juliet balcony overlooking the private backyard. With a total of 3+2 bedrooms and 3 full bathrooms, this home is designed to accommodate families of all sizes. The main floor also includes a nicely finished mudroom with laundry and direct access to the double car garage. The fully finished basement apartment offers two additional bedrooms, a full kitchen, living area, bathroom, and a separate side entrance, ideal for extended family, guests, or potential rental income. Step outside to your own private backyard oasis, where youll find a 12x24 pergola, a beautifully maintained 18x36 in-ground pool with a liner replaced in 2017, and mature landscaping that creates a peaceful and inviting atmosphere. The home also features updated flooring, modern lighting, and tasteful finishes throughout, as well as a large double driveway with plenty of parking space. Conveniently located close to schools, parks, shopping, highway access, and just minutes from the Peace Bridge, this property truly has it all. Dont miss this incredible opportunity, call today to schedule your private viewing! RSTA.
Broker: HomeLife Professionals Realty Inc
MLS®#: X12214314
Property details
Parking:
6
Parking type:
-
Property type:
Detached
Heating type:
Forced Air
Style:
Bungalow
MLS Size:
1500-2000 sqft
Lot front:
74 Ft
Lot depth:
118 Ft
Listed on:
Jun 11, 2025
Show all details
Rooms
| Level | Name | Size | Features |
|---|---|---|---|
Main | Laundry | 10.8 x 5.4 ft | |
Basement | Bedroom 5 | 12.5 x 9.5 ft | |
Main | Kitchen | 20.5 x 10.4 ft |
Show all
Instant estimate:
orto view instant estimate
$27,525
higher than listed pricei
High
$735,076
Mid
$697,413
Low
$676,643
Have a home? See what it's worth with an instant estimate
Use our AI-assisted tool to get an instant estimate of your home's value, up-to-date neighbourhood sales data, and tips on how to sell for more.







